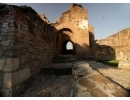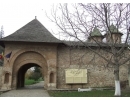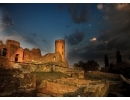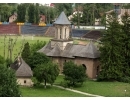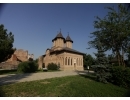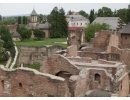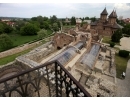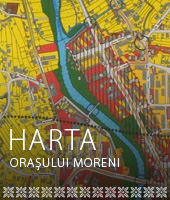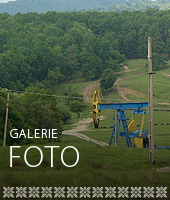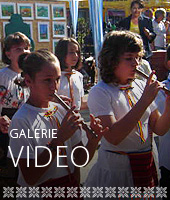Events Calendar
vizite
- The southern gate
- The first royal house
- The royal house from the 15th century
- The royal house from the 16th century
- The Chindia tower
- The Sf. Vineri (St. Friday) Church
- The great Royal Church
- Lady Balasa's house
The complex of monuments which form the Royal Court of Targoviste represents one of the most important architectural group from Tara Romaneasca (the Romanian Country) and has a great artistical and historical value. Being a royal residence for many centuries, the Royal Court offers the possibility of revealing a chapter of the romanian medieval art and history.
Starting with the year 1967, the Royal Court was transformed into a museum ensemble of the Muzeul Judetean Dambovita (the Museum of the County Dambovita) and now is part of the National Museum Ensemble "the Royal Court" of Targoviste. Besides the outdoors museum there is an exhibition dedicated to Vlad Tepes (Vlad the Impaler), founder of the fortifications; a lapidarium at the Royal Court's basement built by Petru Cercel and an exhibition of religious art in the great Royal Church.
A seal with Mircea and Vlad
The southern gate
The southern gate The entrance, which is still used now, lies under the bell tower built at the end of the 16th century (1584) and then reconstructed in the age of Matei Basarab and Constantin Brancoveanu. The bell tower has the same constructional features as the inside wall of the enclosure (raised by Petru Cercel), to whom he is related organically, not only as a structure, but from its settlement point of view, compared to the frontage wall. The building of the tower was determined by the existence of the church, which didn't have the possibility of accommodating a tower bell in its own steeples.
The first royal house
The first stone construction from the Royal Court and from the town is the one raised by Mircea cel Batran (Mircea the Old) at the end of the 15th century, close to the south of the church built afterwards by the same ruler. Only the sides of the cellar made of rolling stone, having the dimensions of 15 x 6 m, and a long proeminence on the short side have preserved under the house from the 15th century. The access to it is made from the north side.
In the beginning, this construction was protected by a double fence of wooden pillars.
The royal house from the 15th century
Raised in the third-fourth decade of the 15th century and following the model of the one in Arges, it was placed very close to one of the sides of the enclosure wall. Built on a rectangular surface, which measured 32 x 29 m on the outside, the house had a cellar on the entire surface, with four parallel aisles, on which rose the ground floor whith a large hall (about 6 x 12 m) - probably the ceremony hall and the hall of the royal council - placed on the eastern side - and rooms intended for the accomodation of the regnant and his family.
The royal house from the 16th century. Ruins of Petru Cercel's palace
In the year 1584, the waivode Petru Cercel imagined the construction of a building inspired from the composition principles of the palaces he saw during its peregrinations along Europe. The formation of the house and the decoration of the building's frontages are new elements, but we can sense the local tradition induced by the local manufacturers.
The Royal Court built by Petru Cercel, "a small, but beautiful and grand palace", situated near the south side of the first royal house, but completely separated from it, was composed of cellars, the ground floor and one other floor. The cellars, preserved until now in its incipient form, were placed on the axis of the building, having a rectangular shape plane with a 12 m side, divided into four identical sections placed around a massive pillar.
Ruins of Petru Cercel's palace
Initially the access was made through an underground arched proeminence of 25 m long and it was placed on the west side. The ground floor sheltered the royal common room and it was constituted of 10 rooms, from which a large one was placed cross-cut at the southern extremity. The floor contained the living chambers of the waivode and his family and it was completely separated from the ground floor. The access to it was possible only from the outside through a staircase situated on the western frontage and there was a direct connection with the great Church through a passage. The houses were covered with enamelled tiles.
The Chindia tower
Located in the north-west side of the Royal Court and dominating the entire complex of monuments from here, the Chindia tower became the town of Targoviste's emblem. Of 27 m tall, it is constituted of a truncated pyramid shaped base of stone, from which rises a cylindrical strucure made of bricks whose diameter measures 9 m.
The construction has 3 floors, from which the last two are labelled on the outside by broken arch openings and by balconies supported by stone consoles. The access to the upside of the tower can be made through an inner spiral shaped staircase situated on the vertical axis of the building.
The Chindia tower was built in the second half of the 15th century, during Vlad Tepes's reign, over the porch of the Chapel-Church raised by Mircea cel Batran. Initially the tower was composed of two floors and the access was made through a turn bridge from the first level directly into the next house. The transformations made to this building detains us from establishing the exact original shape, owing its present aspect to the ruler Gheorghe Bibescu who arranged its rehabilitation in the year 1847.
Sf. Vineri Church (1517)
It was known until the beginning of the last century under the name "The Little Royal Church". The church came into existence in the year 1517 (according to the memorial inscription in Slavonic from the southern frontage of the church, which mentions Clucer Manea Persanu and his soul mate Vladaia) and it's the only known monument in the Romanian Country's architecture dating from the middle of the 15th century and preserved in its original shape until today.
The plan of the church belongs to the trifoliated type, of elongated shape. The spire is supported by four semicylindrical arches belonging to the first period of the halidom to whom he is organically connected. It shows analogies to the porch of the Chapel-Church which also sustains a bell tower.
The great Royal Church
The iconostasis of the great Royal Church
An endowment of Petre Cercel (1583-1585), the great Royal Church was built in the year 1584, at the same time with the Royal Court and next to it. The halidom bears the titular saint "The Virgin Mary's sleep" and was carried out after the model of the inscribed greek cross type churches. The monument stands out of the halidoms built at the end of the 16th century by its until then unencountered proportions, as the rectangle in which is inscribed the external cone measuring 14 x 30 m.
Petru Cercel added a balcony above the nave entrance for the royal family, with direct access from the palace through a passage which joined the two constructions.
The first painting from the end of the 16th century or beginning of the 17th, partially preserved on the of the deacon's wall above the altar and on the southern wall of the pronaos was superposed on a second layer of painting made between 1696-1698 on Constantin Brancoveanu's iniative.
The diversity of the iconographical themes; the colour harmonization sense as well as the expression of the faces make of this church's painting one of the great achievements of the age. The detail abundance, the great number of low proportions scenes, bound together by colouring and scale, creates a strong expression of unity which also detaches itself from almost all the painting ensembles of the Brancoveanu age.
Fresco
We can find in the great Royal Church the largest gallery of Muntenia rulers' faces, preserved and represented by the votive paintings of the church's pronaos, paintings of a great artistic and documentary interest. Thus the western wall of the pronaos is decorated with the portaits of the waivodes Matei Basarab, Neagoe Basarab, then Constantin Brancoveanu and Petru Cercel (in their places as founders, holding the copy of the church), followed by Mihai Viteazu (it's his first presentation with the crown on his head), Radu Serban, Constantin Carnul, Serban Cantacuzino and Radu Mihnea.
Radu cel Mare's emblem, above the votive inscription from 1499 The emblem of the Romanian Country on the Gospel Book from Targoviste 1512
Lady Balasa's house
It was built in 1656, in the eastern side of the enclosure, near the church Sfanta Vineri, by the lady Balasa, wife of Constantin Serban. The construction is composed of four rooms (living chambers), put together on a single level, paved with bricks, covered with cross type vaults with splayed edges. According to the memorial inscription from the southern wall, the building was meant "... for the peace of the christians who fall in need..."







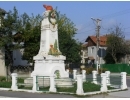
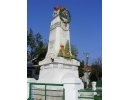
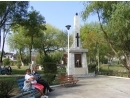
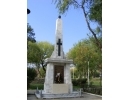
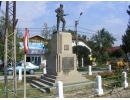
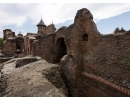
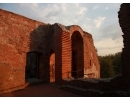
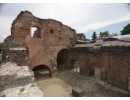
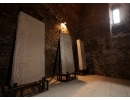
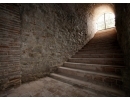
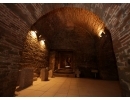
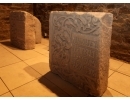
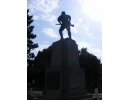
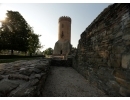
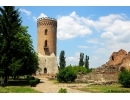
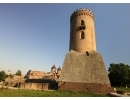
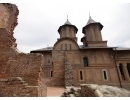
.jpg)
